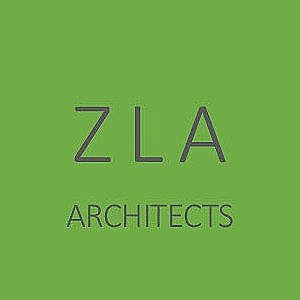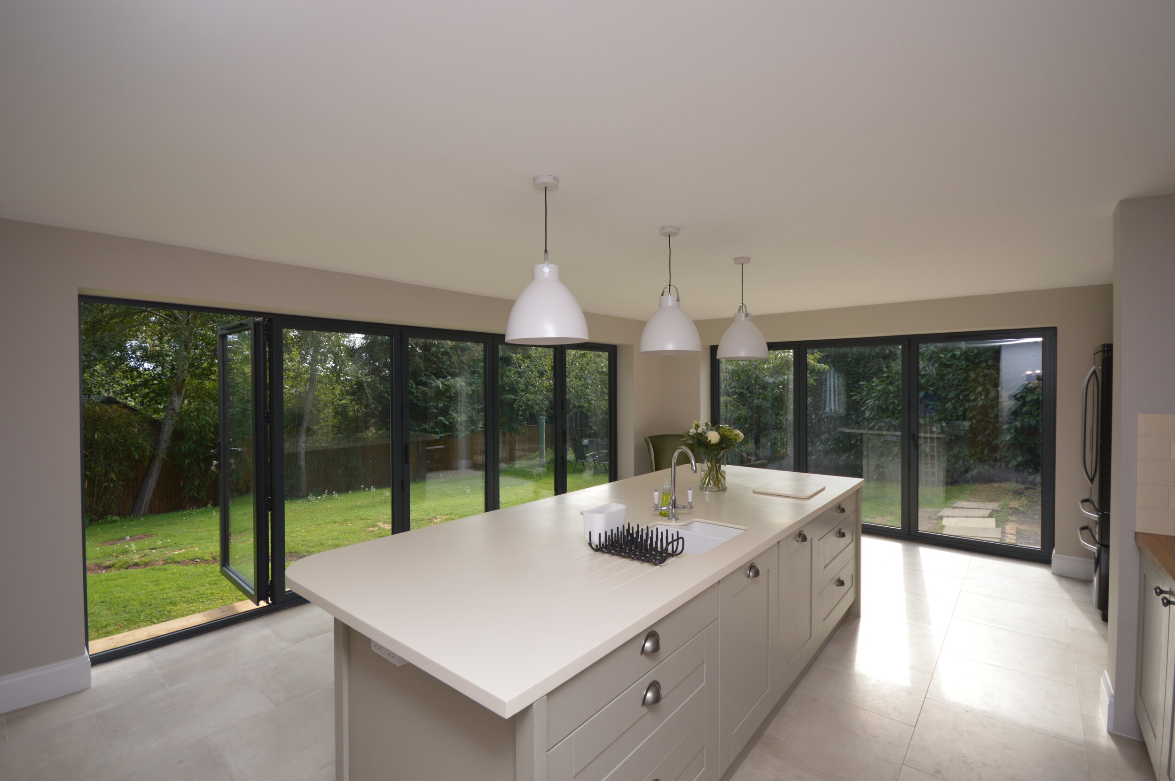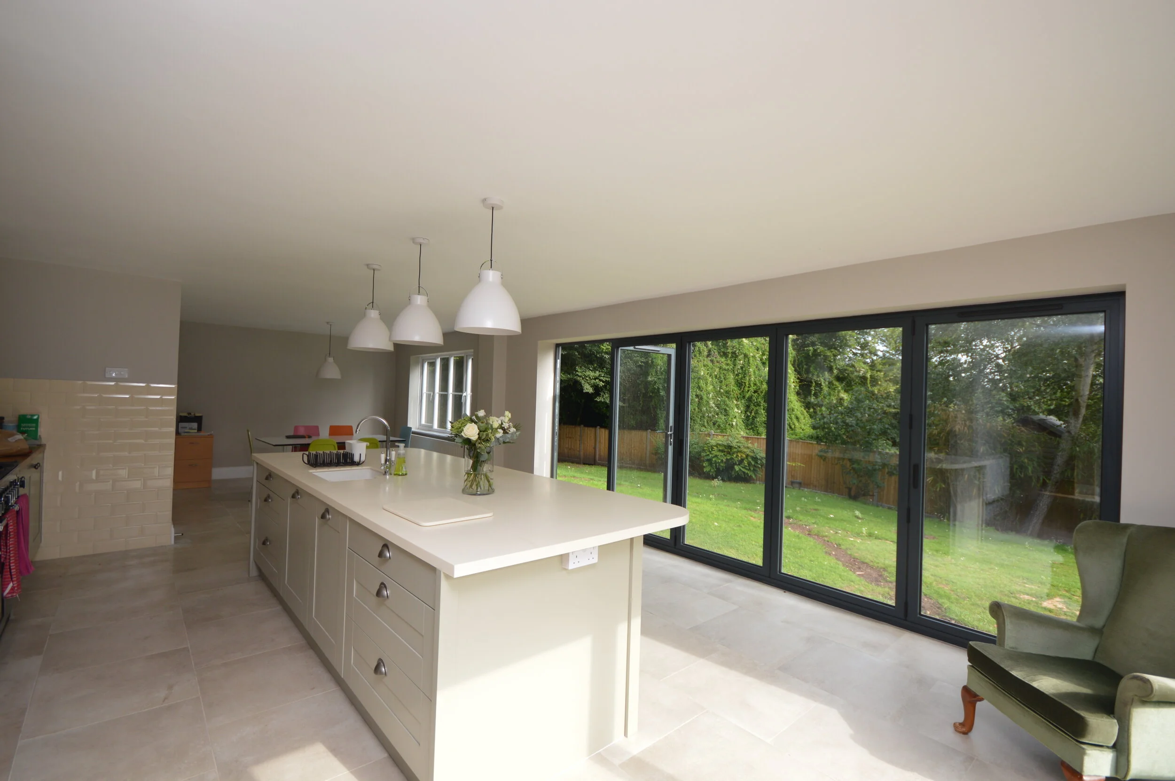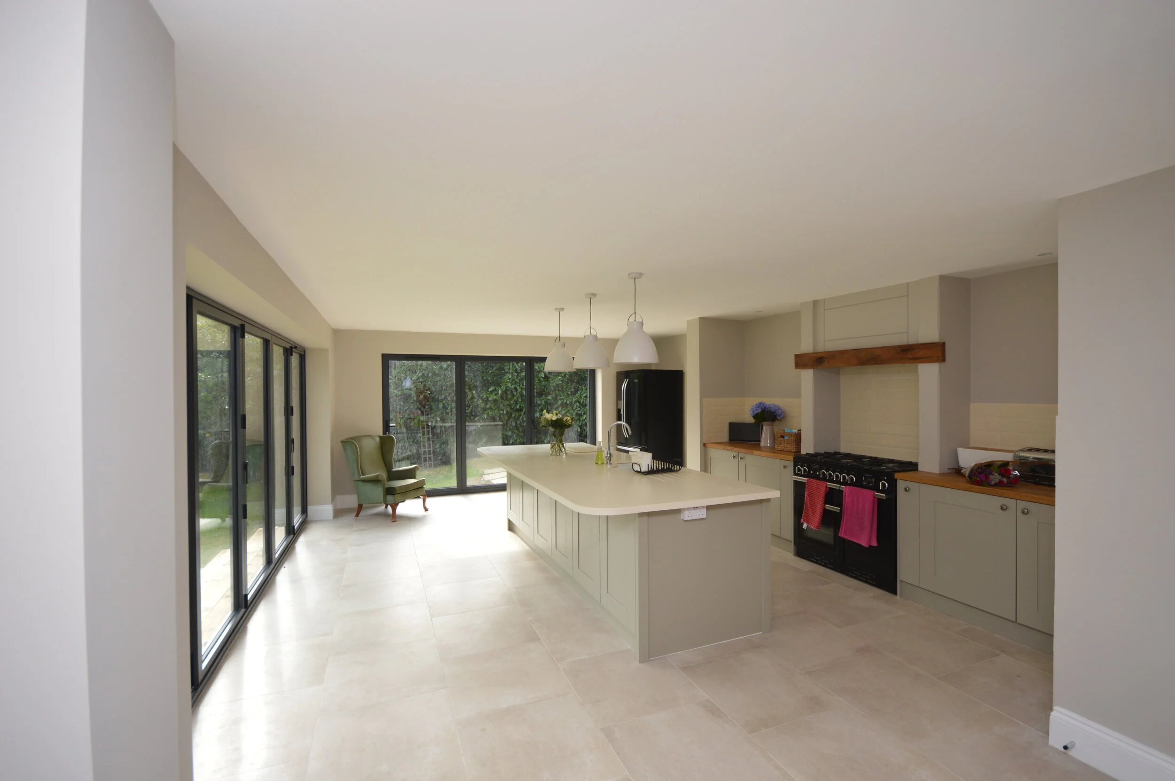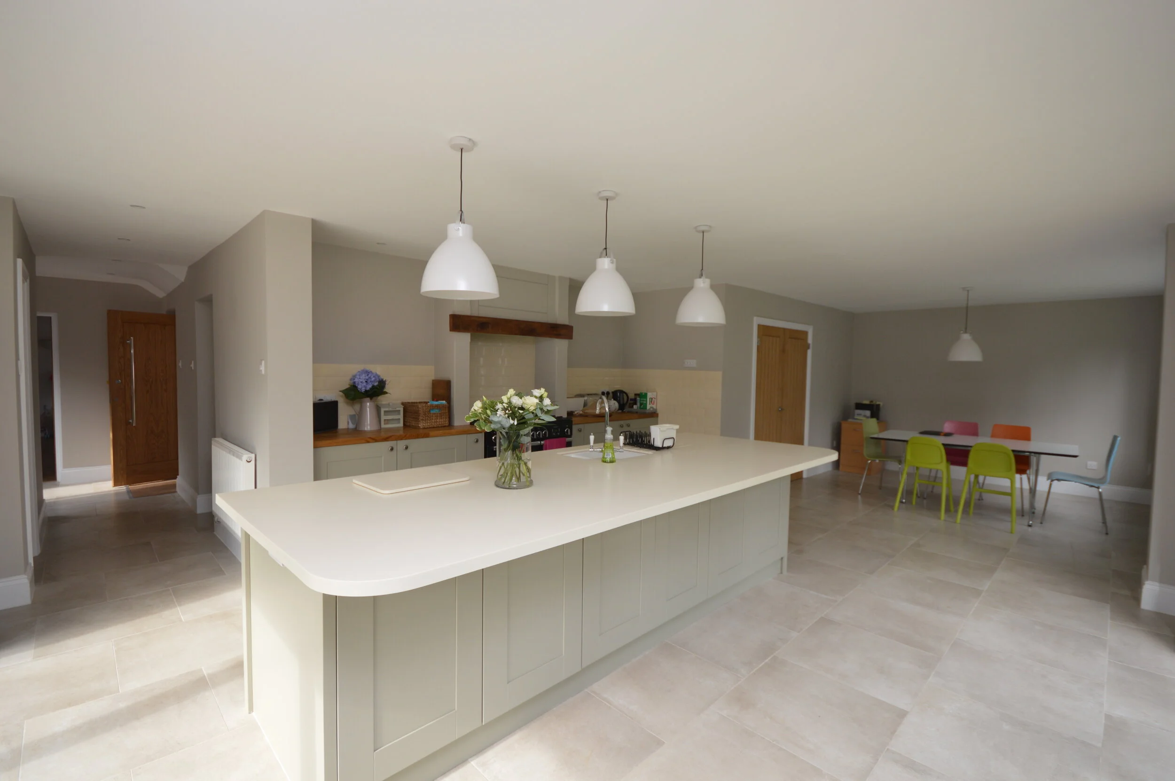Ferndale
Ground floor side extension and garage conversion.
Creation of a new single garage on the unused side of the house
Overall complete internal redecoration to ground floor and staircase
Full design service and planning application
Technical drawings, structural information and full building regulations submission
Tender submission
Contract administration
Removal of load bearing walls and formation of a side extension to create a large bright open plan island kitchen dining area
Addition of two sets of bi folding doors to kitchen to allow maximum light and direct access to garden and patio
Addition of a pantry and separate utility through reconfiguration of existing layout
Conversion of double garage into family with direct access to rear garden and main house
New extension between family room and house creates a separate entrance with lobby space for coats and access to side patio and main house
