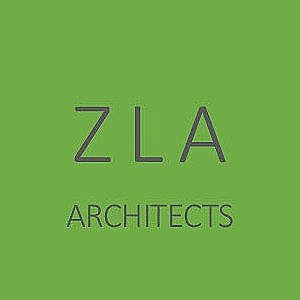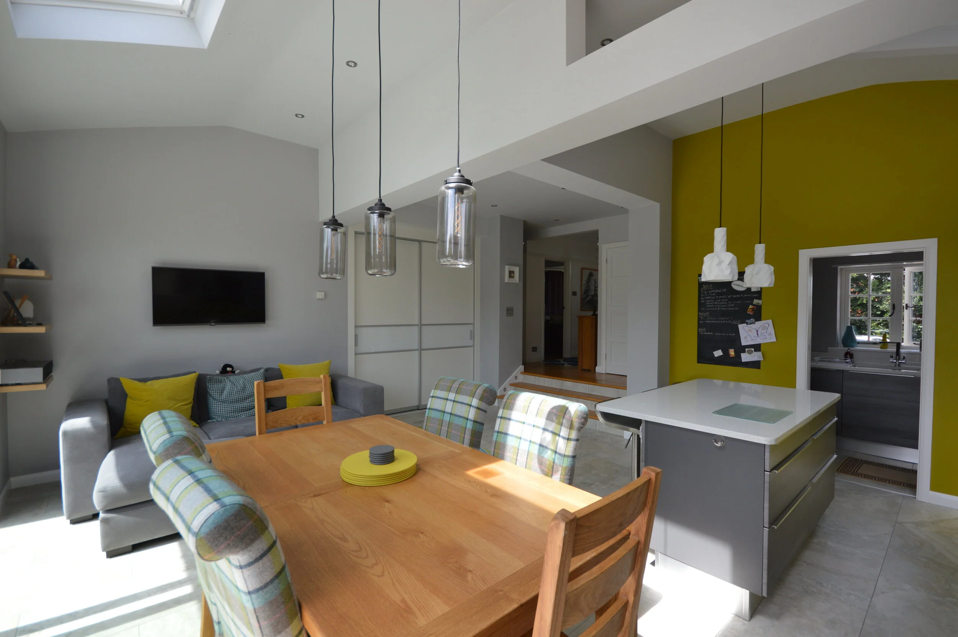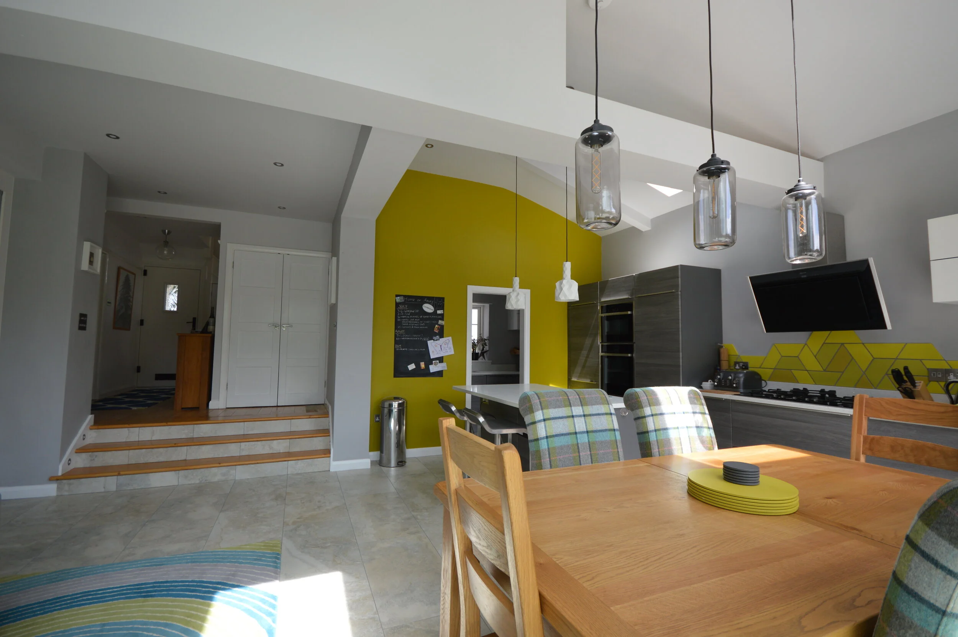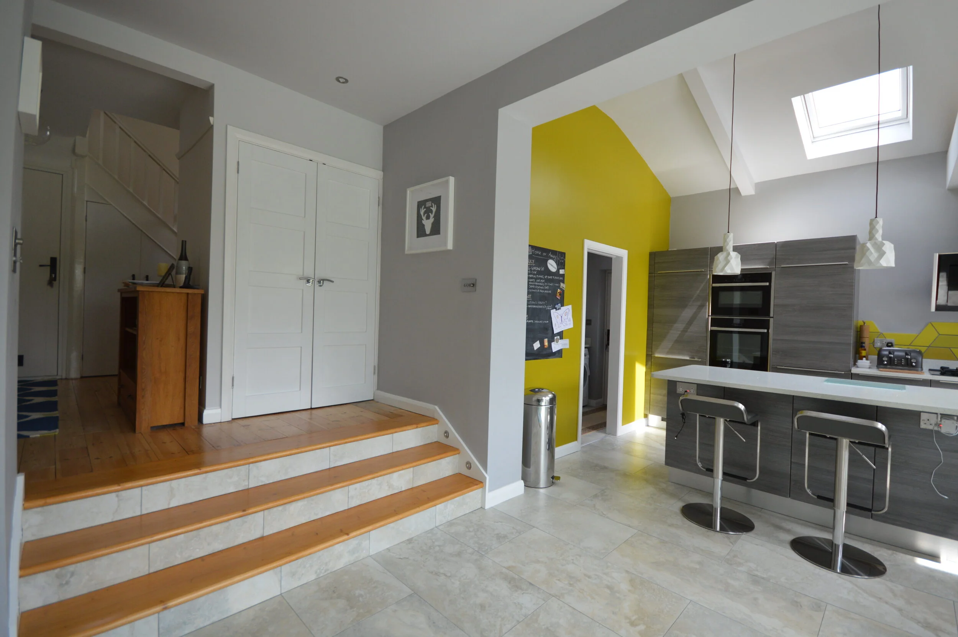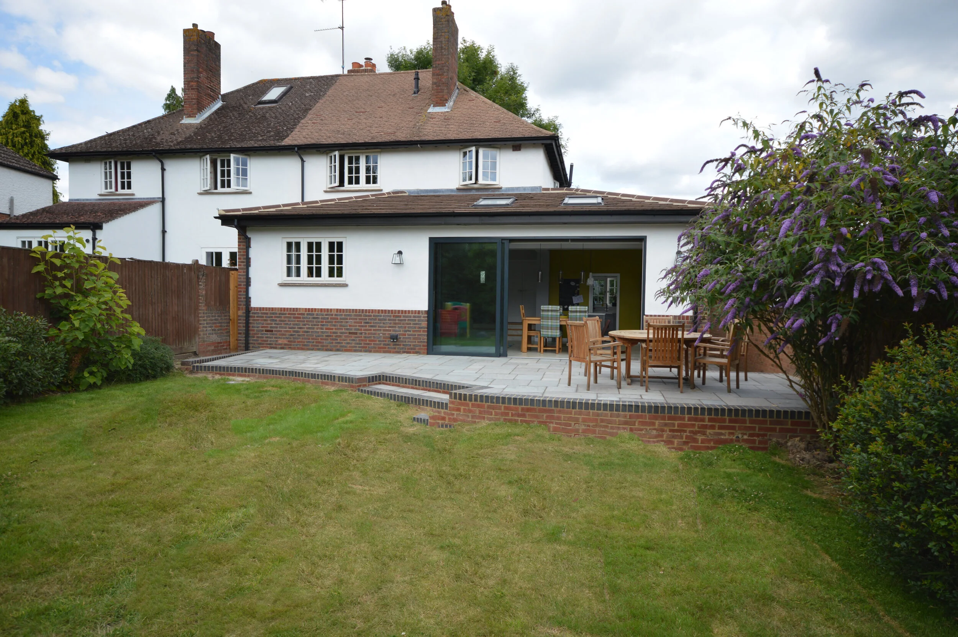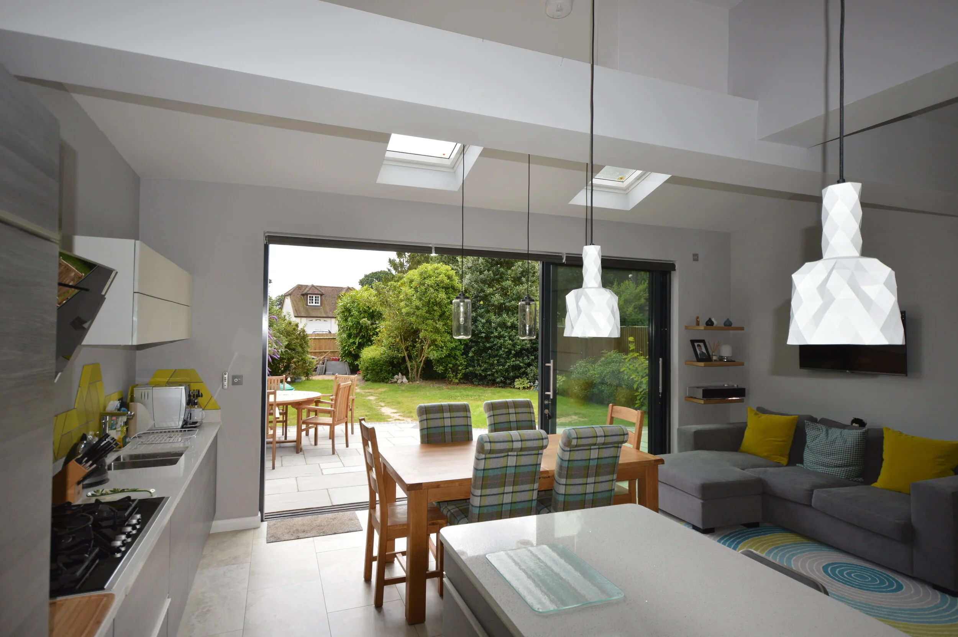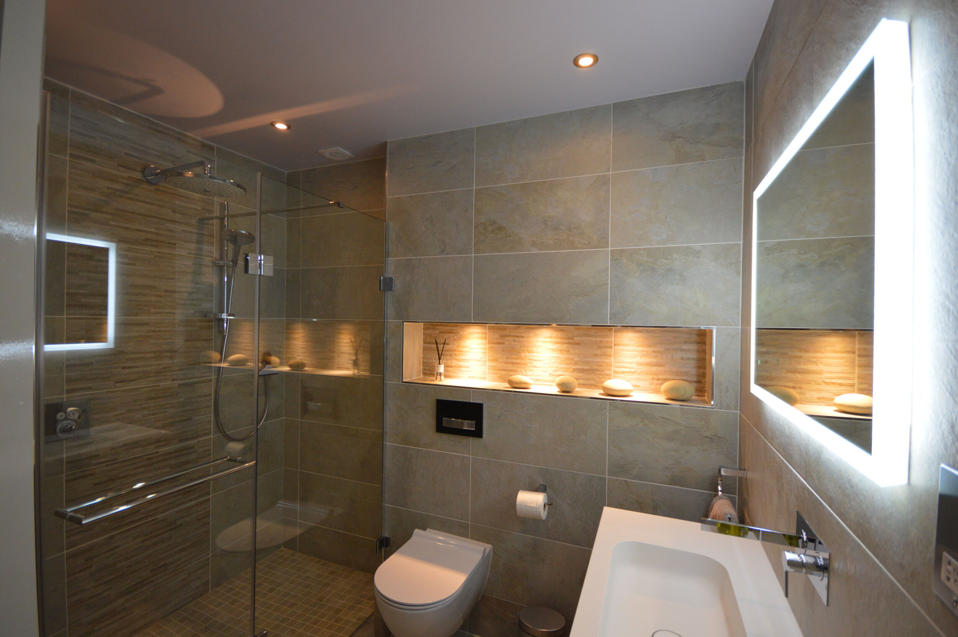caledonia
Ground floor rear extension and internal alterations.
Full design service and planning application
Technical drawings, structural information and full building regulations submission
Tender submission
Contract Administration
Removal of existing kitchen and storage area
Addition of new split level kitchen/dining area accessible from existing hallway
Addition of new guest room
Addition of new bathroom
Creation of patio area level with internal living space
