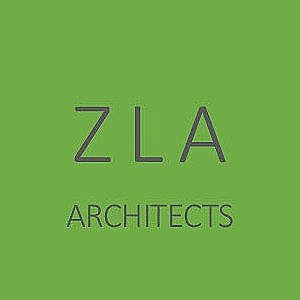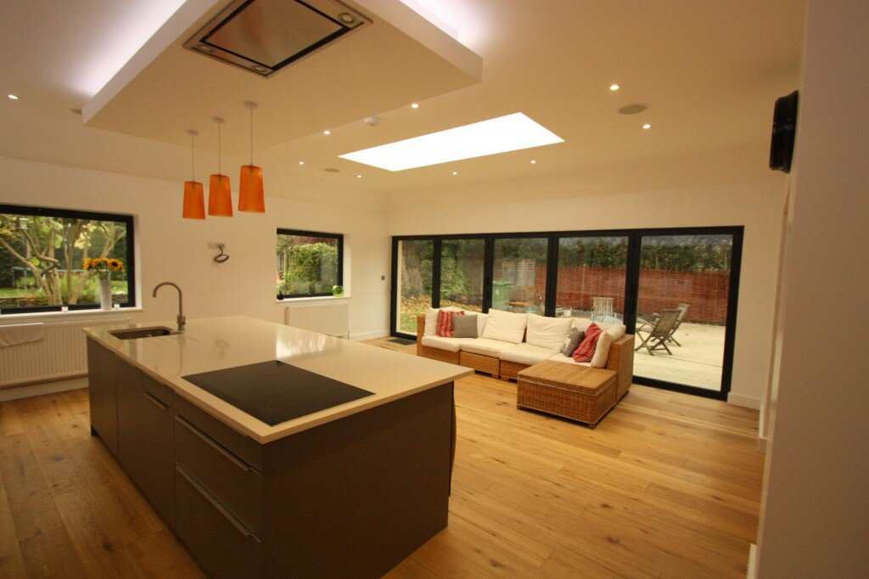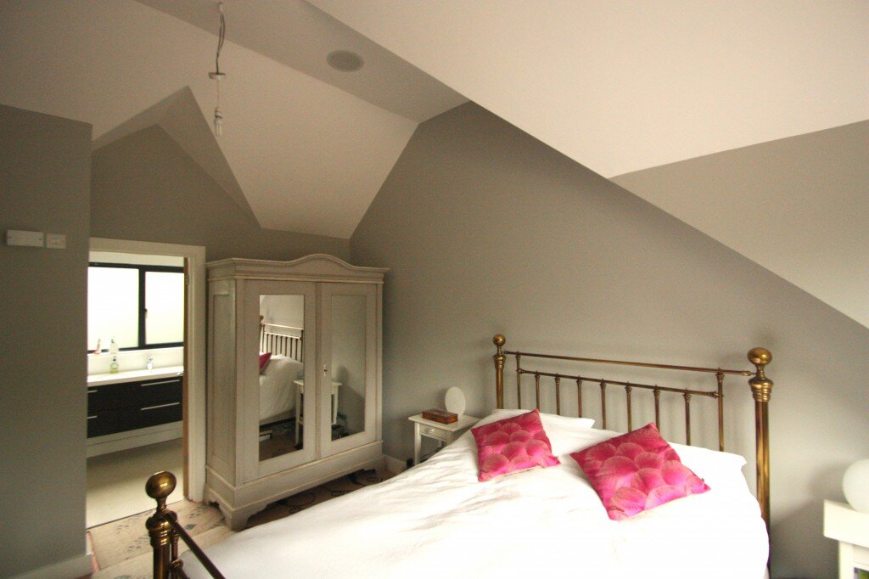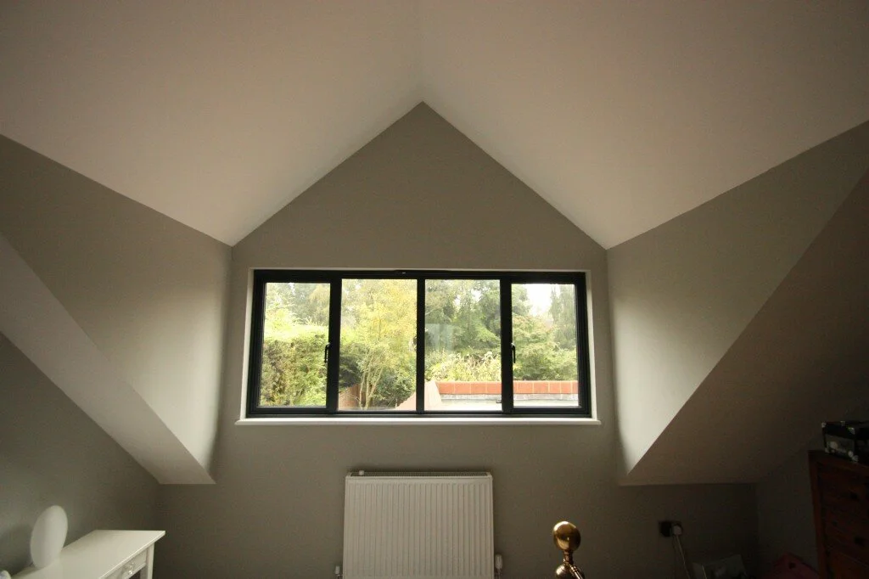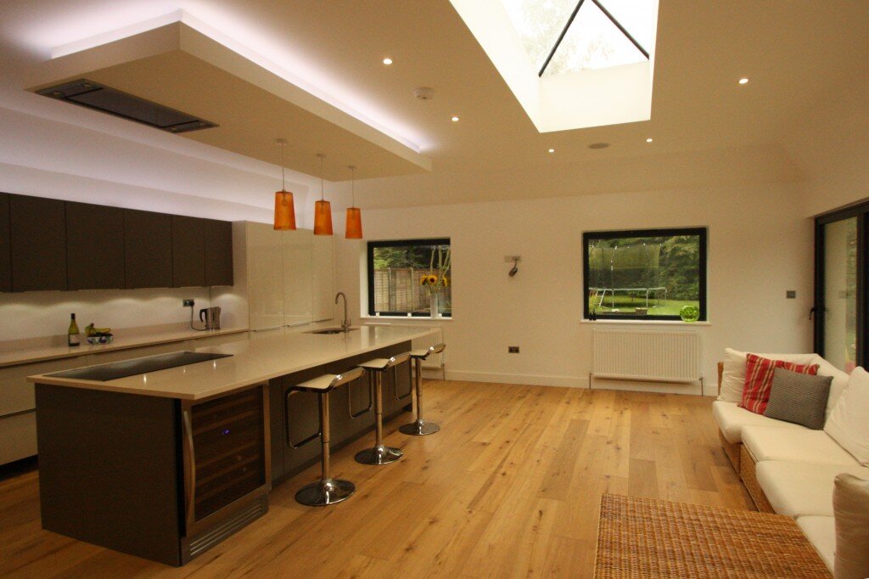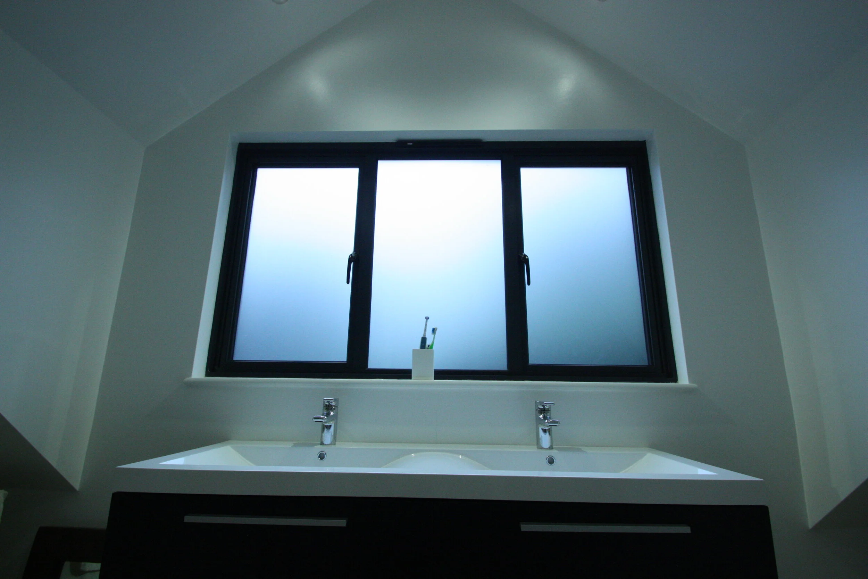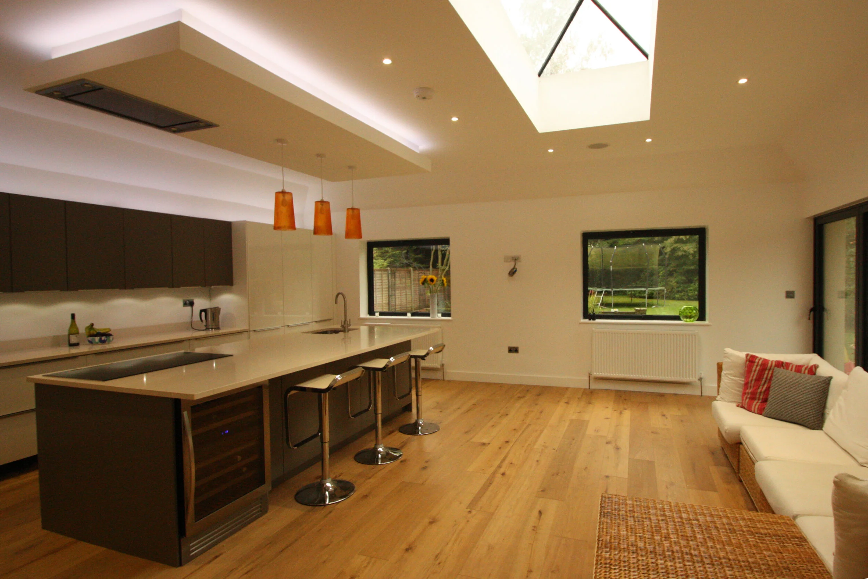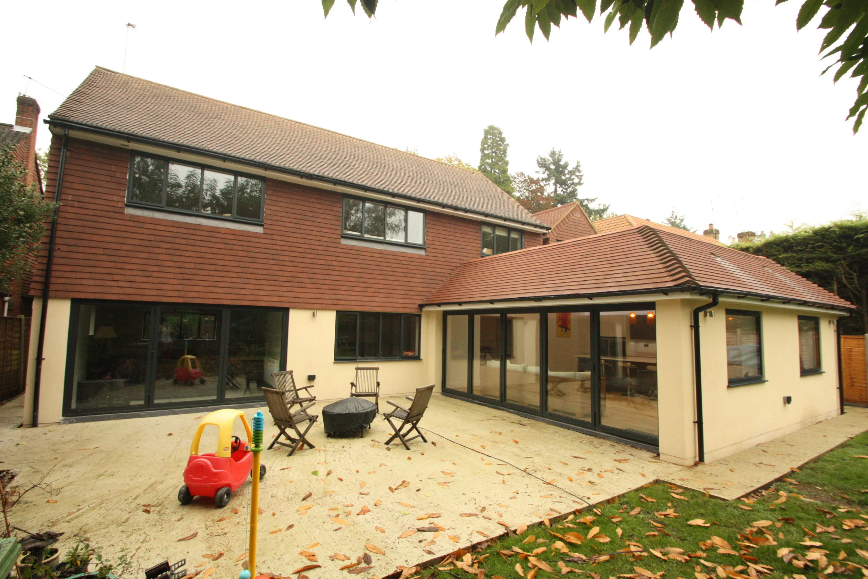White Oaks
Ground floor rear extension and internal alterations.
External brick walls rendered
Full design service and planning application
Technical drawings, structural information and full building regulations submission
Full specification and tender submission
Substantial internal and external renovation and reconfiguration of existing dwelling
Two storey side extension to create new garage, kitchen and utility at ground floor and new master bedroom with en-suite at first floor
Introduction of bi-folding doors and all windows replaced throughout
